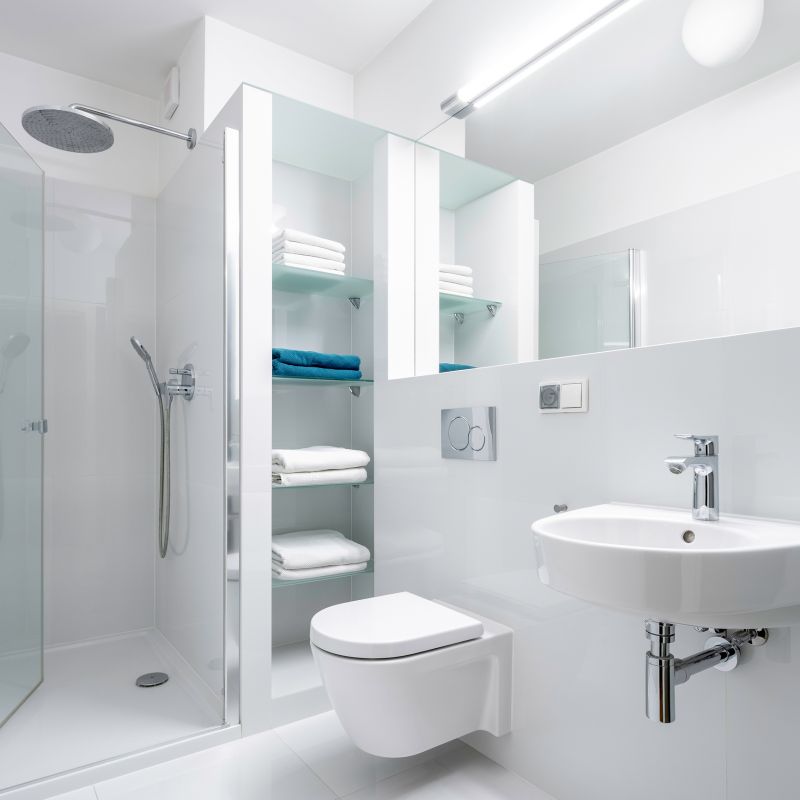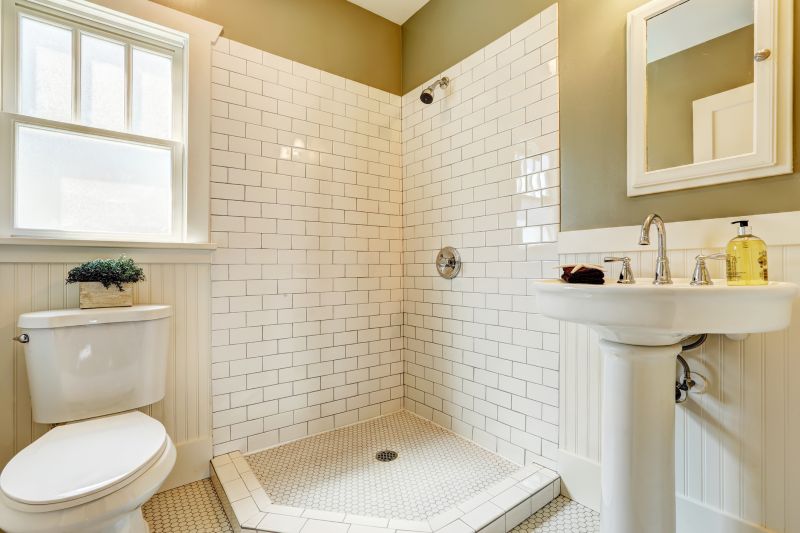Maximize Small Bathroom Space with Clever Shower Designs
Designing a small bathroom shower requires careful consideration of space utilization and aesthetic appeal. Efficient layouts can maximize functionality while maintaining a visually pleasing environment. Understanding different configurations helps in selecting the most suitable design for limited spaces, ensuring comfort and style without sacrificing practicality.
Corner showers utilize two walls to maximize space, making them ideal for small bathrooms. They often feature sliding doors or curtains, providing easy access without encroaching on the limited floor area.
Walk-in showers offer a sleek, open look that enhances the perception of space. These designs typically include frameless glass and minimal hardware, creating a modern and unobstructed feel.




| Layout Type | Advantages |
|---|---|
| Corner Shower | Maximizes corner space, suitable for small bathrooms, often includes sliding doors. |
| Walk-In Shower | Creates an open feel, easy to access, minimal hardware enhances space perception. |
| Tub-Shower Combo | Provides versatility, combines bathing and showering in limited space. |
| Neo-Angle Shower | Fits into corner with angled walls, saves space while offering a spacious feel. |
| Shower with Built-in Shelves | Optimizes storage, reduces clutter, maintains clean look. |


